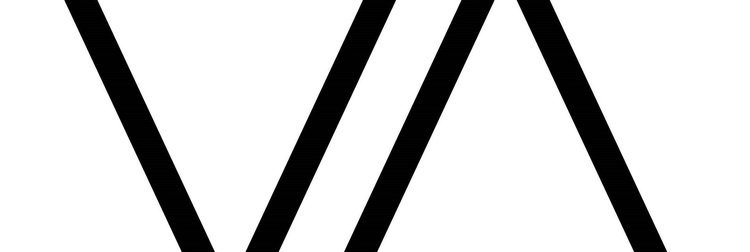Tweed house Renovation
This grand home sits at the top of South Hill overlooking the Oāmaru harbour. Built in 1905 of sandstone this home retains its original layout with the addition of lean-tos by previous designers providing more light and entertaining areas for the home. However, the layout lacked flow for modern living and felt disjointed with the kitchen tucked away in the coldest area of the home.
VBA were engaged to reconfigure the home and improve the indoor-outdoor flow while being sympathetic to the original home. It is also integral to all VBA projects to provide accessibility for all clients to future proof their home. This was achieved through concealing a new lift in a cupboard on the ground floor that appears as a wardrobe on the first floor.
The traditional layout tends to be on the darker side and orientated towards the street not for solar gain. By removing the lean-to roof on the west and replacing it with a higher roof that incorporated clerestory windows allows light to enter deep into the home in the late afternoons. Reconfiguring narrow windows into larger openings and raising the floor level in the orangery lets the clients move through the home with ease. A large deck provides indoor-outdoor connection through large stacking doors. Every attempt was made to reuse and expose the original materials of the home framing & highlighting the sandstone structure.
In addition, the clients have also retrofitted double glazing throughout, installed central heating and solar power system to bring this home into the 21st century future proofing this Oāmaru home for another 120 years.is 185m² home is located in the established Northlake suburb of Wanaka. The brief for the design and layout was to maximise the buildable envelope incorporating four bedrooms, three bathrooms, open plan living area, separate lounge, oversized garage with separate laundry on a 600m² section. This was achieved by going up a level, creating a striking monopitch form and challenging the typical gable roof within the suburb. The first floor overhangs the lower level providing shelter on the north over the living areas while also maximising the height limitations. Boxed out windows also provide additional shading in the hottest months.










