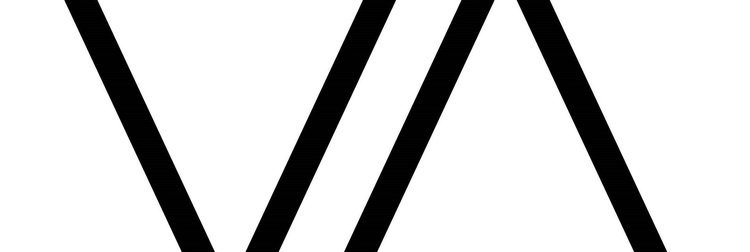MONOPITCH HOUSE
This 185m² home is located in the established Northlake suburb of Wanaka. The brief for the design and layout was to maximise the buildable envelope incorporating four bedrooms, three bathrooms, open plan living area, separate lounge, oversized garage with separate laundry on a 600m² section. This was achieved by going up a level, creating a striking monopitch form and challenging the typical gable roof within the suburb. The first floor overhangs the lower level providing shelter on the north over the living areas while also maximising the height limitations. Boxed out windows also provide additional shading in the hottest months.
Cedar has been placed in specific locations with maintenance in mind, removing the requirement for expensive scaffolding down the track while the rest of the house is clad in colorsteel.









