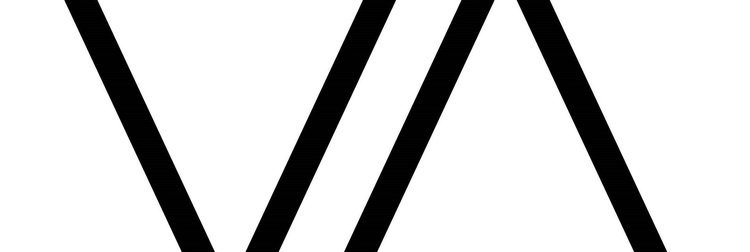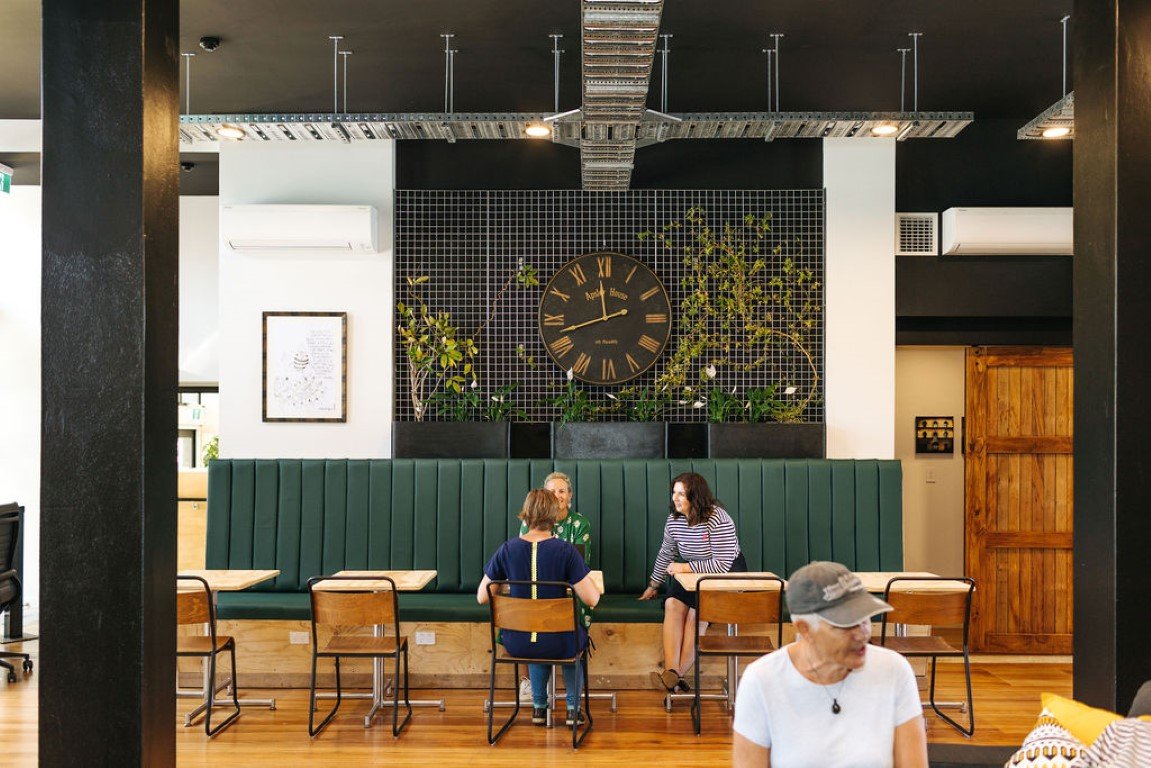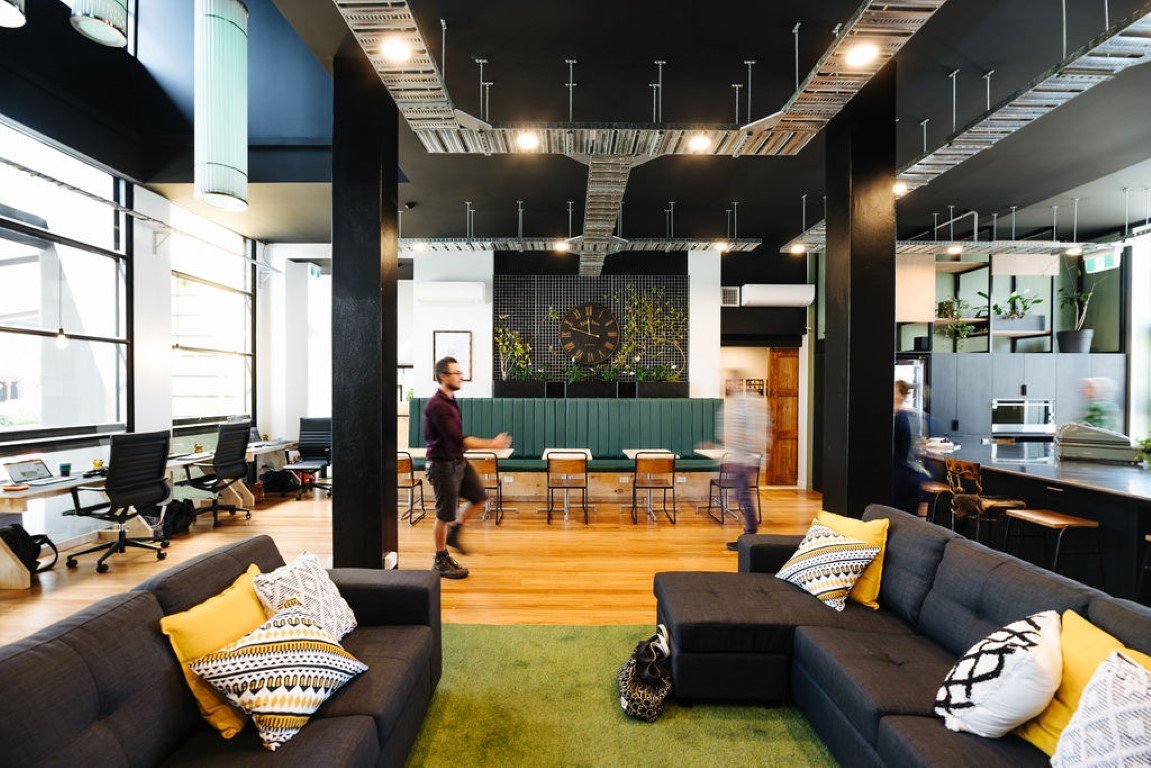The Business Hive
VBA Limited was a part of the design team that transformed a rundown vacant office building in the centre of Oamaru. Through clever planning and complete trust from the client the layout was transformed linking the three separate areas into one. This was achieved by opening a void in the first floor through to the ground floor and also opening up the west side of the building to let natural light and ventilation within the main public space.
Along with the clever design the building needed to be bought into the 21st century upgrading the structure, mechanical ventilation and heating, fire proofing, updating the specified systems, accessibility, improving the acoustics as the building runs alongside State Highway 1 and coordinating with the interior designers. VBA Limited coordinated all the consultants to obtain building consent.





