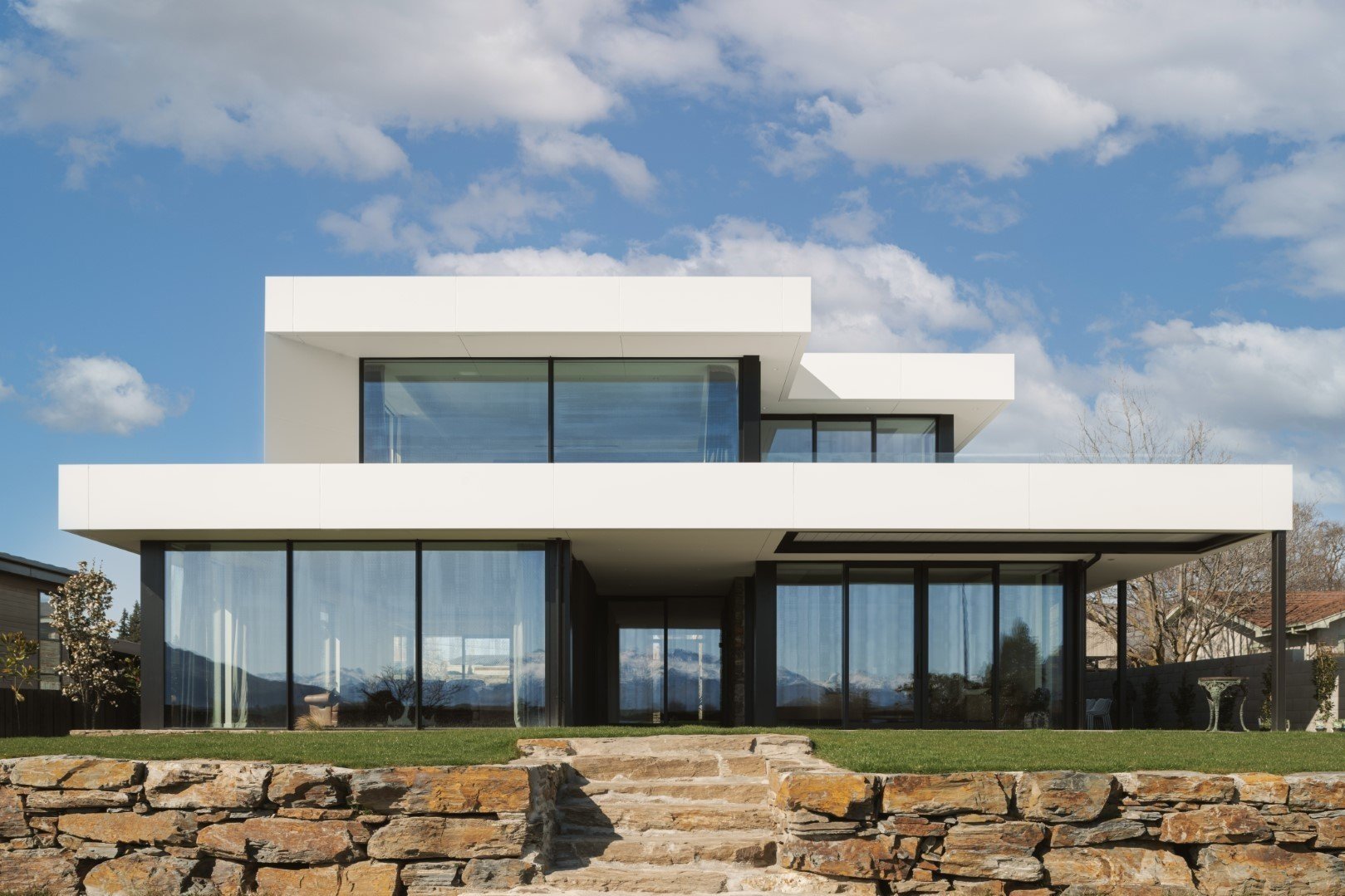
Pembroke park house
Pembroke Park House is positioned on a long narrow section overlooking Pembroke Park and Lake Wanaka. The brief was to maximise the building footprint to capture the views from both levels, locate the kitchen in a position for the morning sun and create an architectural form that stood on its own.
The material pallet selected was kept to a minimum using Sto Plaster, Wanaka Schist with white Alucobond wrapping the double height entryway and framing the first floor. The schist act as an anchor running externally then continuing through the spine of the home directly you towards the view. It also separated the public and private zones within the home. The double height entry also creates a sense of drama when you enter the home. Through clever design stepping the floorplan multiple rooms were able to capture views of the lake and surrounding mountains ranges.




