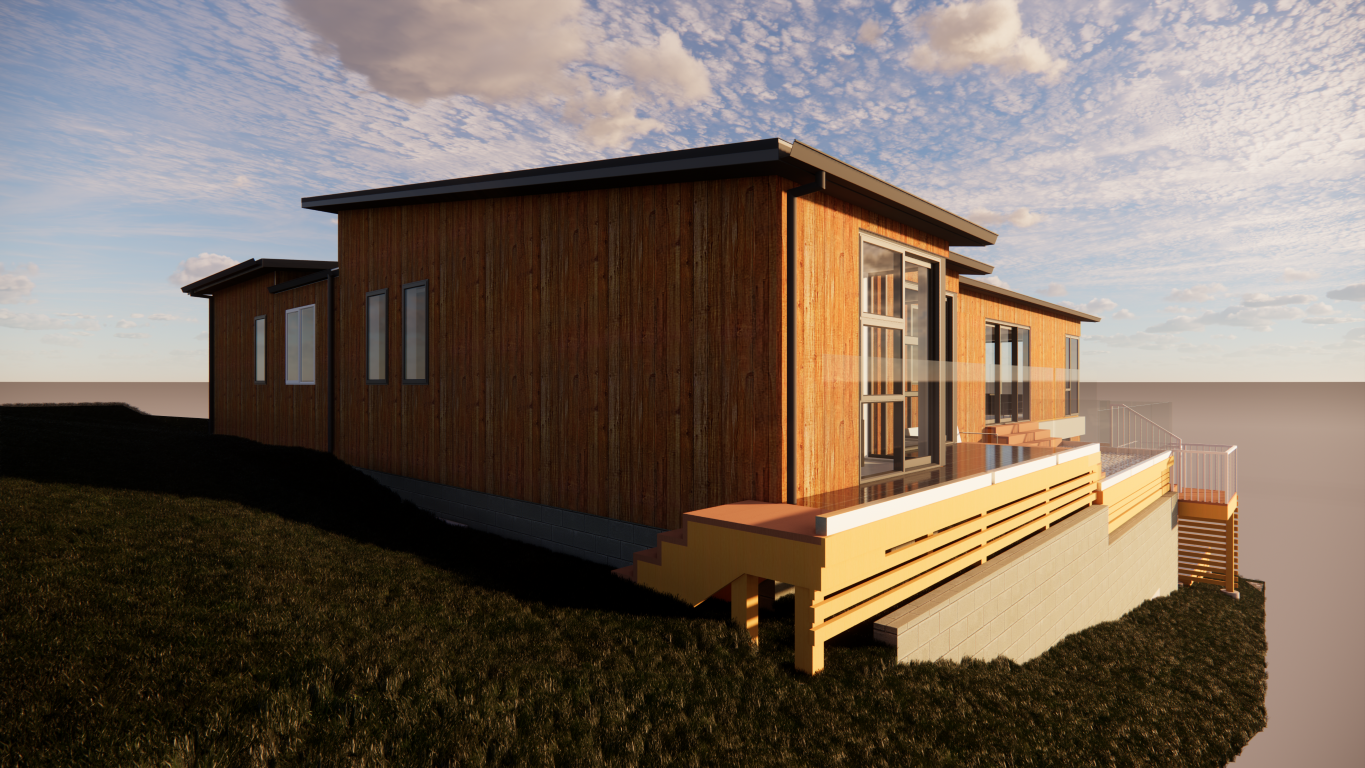Tirohanga nui House
Located down a leg in driveway in South Hill, Tirohanga Nui is a home that has been designed to capture the spectacular harbour and mountain views that Oamaru has to offer.
The brief was to maintain the existing buildings height to be sympathetic and reduce the impact upon the neighbouring properties. Spread over two levels this home offers the clients multiple large entertaining areas opening out onto outdoor spaces no matter what the weather is doing. It accommodates a three car garage, cinema, four double bedrooms all with their own ensuites and a large open plan living area. Large windows allow light to filter throughout the home while framing the harbour views.
Low maintenance cedar looking Flashclad cladding was selected to keep in sympathy with the surrounding context however with a modern perspective. This home is juxtaposition from what is typical of the area however will be the a testament and legacy for Oamaru.



